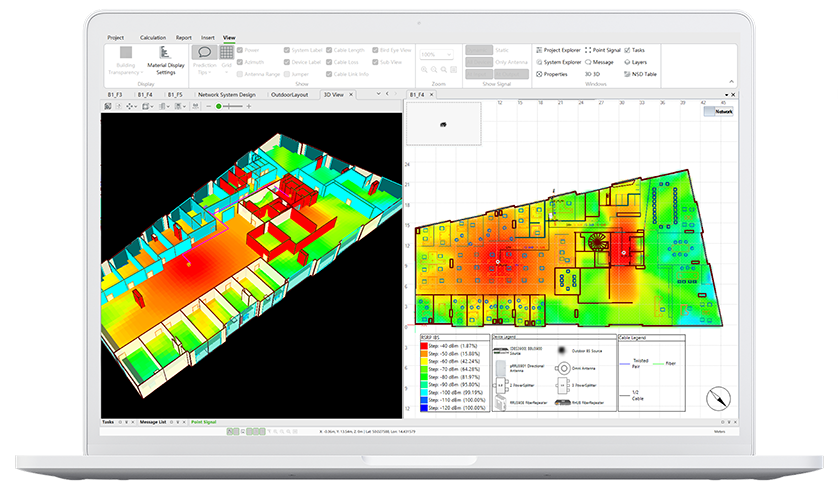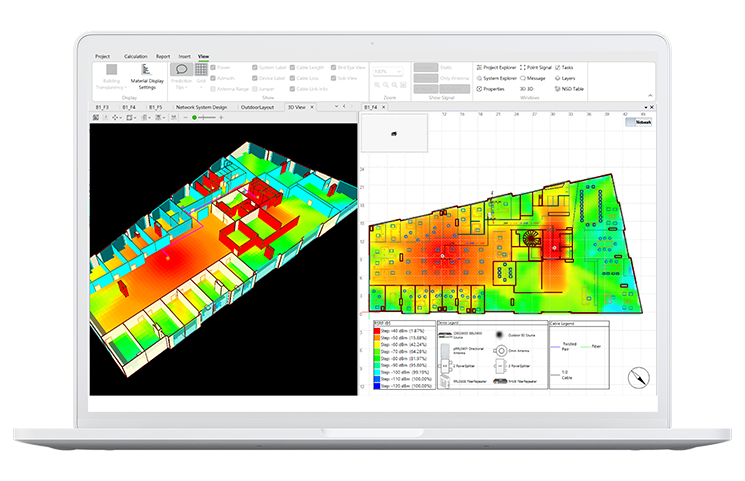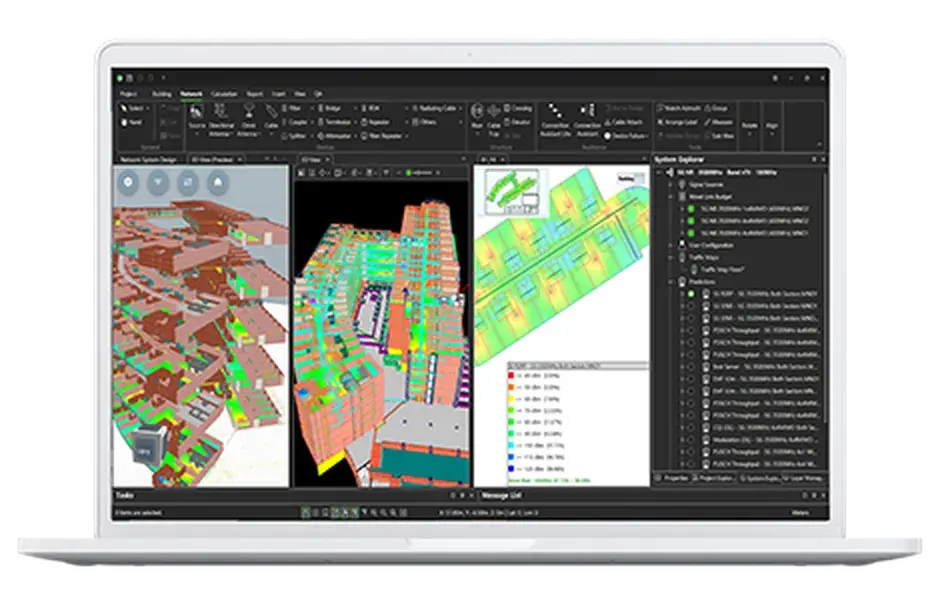Ranplan In-Building Lite is an agile tool that enables you to significantly reduce the time it takes to design networks for the most challenging environments requiring ubiquitous coverage.

Indoor Design Solutions
Supports solutions for complex in-building projects such as Passive DAS, Wi-Fi and Small Cell networks

Rapid and Cost-Effective
Delivering up 30% CAPEX/OPEX savings and increasing design productivity by 50%

Reliable Public Safety Networks
Ideal for designing indoor public safety networks

Multi-Technology Support
Supports multiple technologies such as 5G NR, 4G (LTE), 3G, IoT, Wi-Fi, TETRA, PMR, DMR and P25
Features
Simple In-Building Network Planning Tool
Ranplan In-Building Lite incorporates all the latest 5G, Public Safety and Wi-Fi technologies to design and optimise indoor wireless coverage.
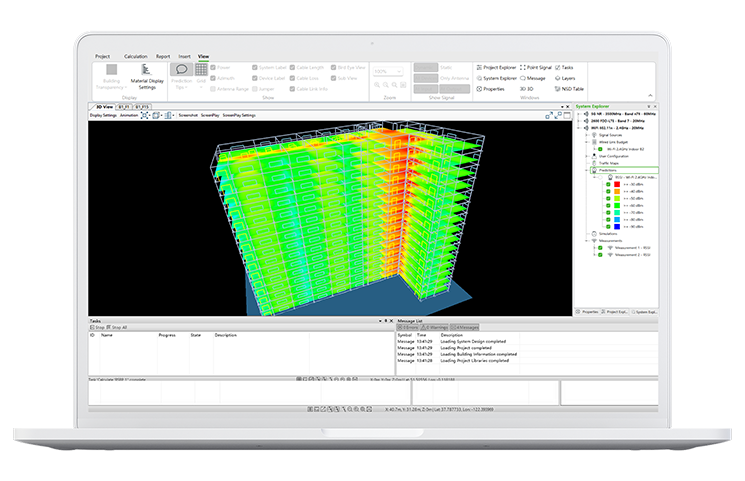
NETWORK DESIGN
Accelerate In-Building Network Delivery
Simplify and speed up the process of designing in-building cellular, public safety and Wi-Fi wireless networks with the Intelligent Topology Optimisation (ITO) module which automatically and efficiently optimises the physical topology of an in-building network.
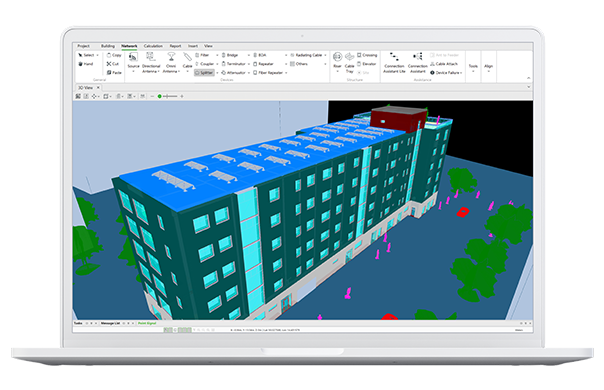
- Create 3D building models in just minutes by importing IFC (Industry Foundation Classes) files from various BIM (Building Information Modelling) authoring software, such as Revit, Edificius, ArchiCAD, EdiLus®, SketchUp®, VectorWorks®, Rhino®, Tekla® and more.
- Seamlessly import 3D IFC building models from the Metaroom® LiDAR scanning app.
- Automatically reconstruct 3D building models from imported 2D Auto CAD floorplans.
- The Intelligent Floorplan Recognition (IFR) tool assists in modelling your environments from images or drawings when official floorplans are unavailable.
- Import, create, modify, reuse and export instance-based building elements from a centralized library for accurate environment modelling.
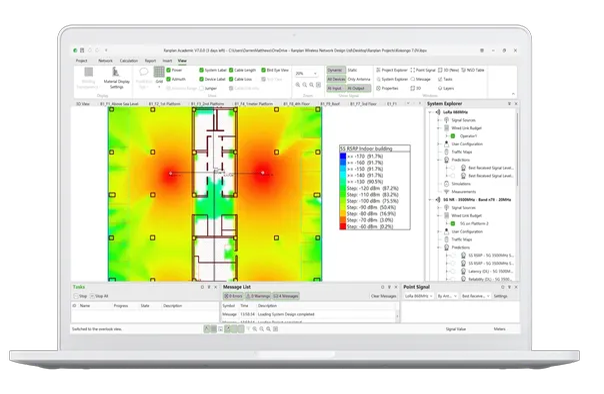
- Intelligent Design Modules for passive DAS, small cells, non-fibre based public safety networks.
- Duplicated system design between floors of the same building.
- Automatic cable length measurement of coaxial, radiating and jumper cables.
- Access our large multi-vendor component database to populate your network with verified devices.
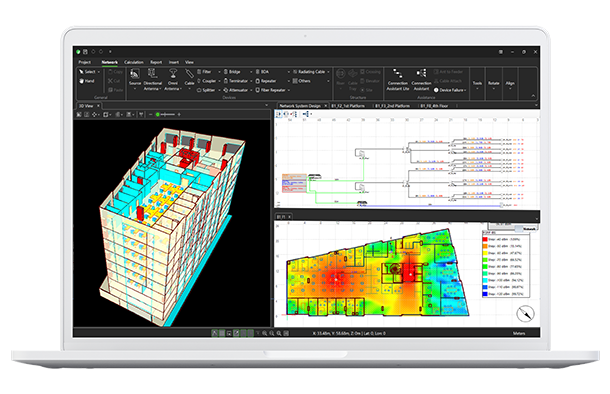
NETWORK PERFORMANCE
Validate Indoor Coverage Prior to Deployment
Ensure your in-building network designs will deliver reliable signal strength in times of emergency by using Ranplan’s 3D ray-tracing propagation engine to validate indoor coverage performance before physical deployment. This will save time and cost in subsequent upgrades.
- True 3D ray-tracing propagation engine for predicting wireless coverage inside indoor environments before physical deployment.
- Visualise the indoor wireless coverage on 3D heatmaps to quickly identify not-spots.
- Define candidate and target region Key Performance Indicators (KPIs) such as signal, throughput and leakage.
- Supports designs for passive DAS, small cells and Wi-Fi networks.
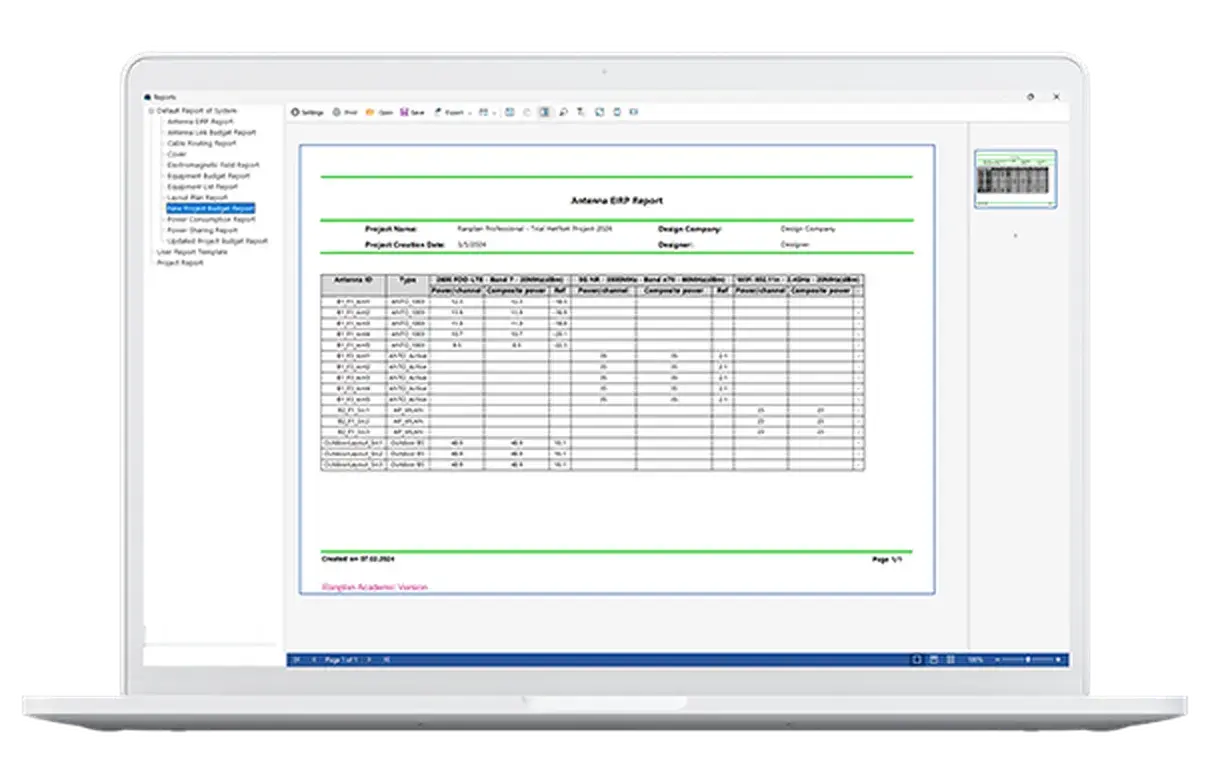
ADVANCED REPORTING
Track Project Progress and Monitor Costs
Use the powerful and automatic reporting feature in Ranplan In-Building Lite to gain real-time project information and reports at the simple click of a button. This will help ensure projects remain on track and meet customers’ requirements.
-
Automated reports providing real-time updates.
-
Choose from multiple reports including equipment list, equipment budget report, cable routing, cross-reference and Bill of Materials.
-
Evaluate antenna performance with Antenna EIRP and Antenna Link Budget reports.
-
Maintain compliance with EMF regulations using the dedicated report.
-
Easily print Network System Design and Floor Layout Design documents.
-
Export and share network plans in IFC format for easy visualization across 3D tools and platforms.
Resources
Explore our Resources
FAQs
Frequently Asked Questions
Can’t find the answer you are looking for below? Visit our full library of FAQs for more information or get in touch if you still need help.
Can I create custom report templates within Ranplan Products and if so how?
Yes, users can create their own custom layouts for reports within Ranplan Products. For detailed information on how to do this please refer to the user documentation for the relevant software package.
Where/how can I access the download package for the latest versions of Ranplan?
The latest versions of Ranplan Professional, DAS and Tablet can be downloaded from the ‘Downloads’ section of your account on the GLS end user portal. Please note that you will only have access to the install packages for which you have license keys.
How accurate is the default propagation model used in Ranplan?
Under general circumstances the 3D ray-tracing model is accurate to within 6dB RMS error of the measured scenario and this has been independently verified.
How does ‘CAD Import’ in Ranplan differ from the current functionality offered by other suppliers?
The Smart Extract tool within Ranplan takes a much more visual approach to identifying walls, doors, windows, columns and inclined planes with no need to interact with the many layers in the CAD file.
What type of algorithm is used in the optimization modules and what does that mean for me as a user?
The optimization modules (ICO, IAO and IFO) all use heuristic algorithms to determine the results they provide. This means that the optimization modules will attempt to provide the best outcome based upon the restrictions or parameters provided by you, the user.
Other Products
Explore our product range to find the right one for your project
-

Ranplan In-Building
An accurate and high-performance in-building network design tool to rapidly and cost-effectively plan indoor networks.
Find Out More -

Ranplan Tablet
An easy to use onsite tool to produce in-building site surveys and run coverage performance predictions, speeding up designs.
Find Out More -

Ranplan Collaboration Hub
A cloud-based project management and workflow platform that allows you to manage network projects in real time.
Find Out More
Find out how to design indoor networks faster, easier, and more affordably with Ranplan In-Building Lite
